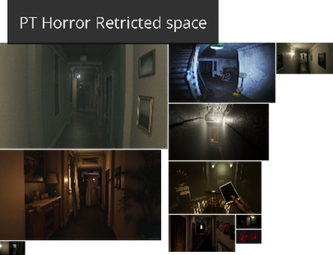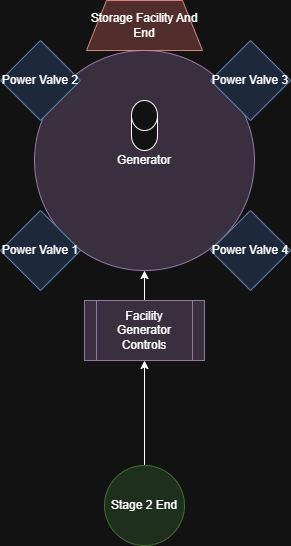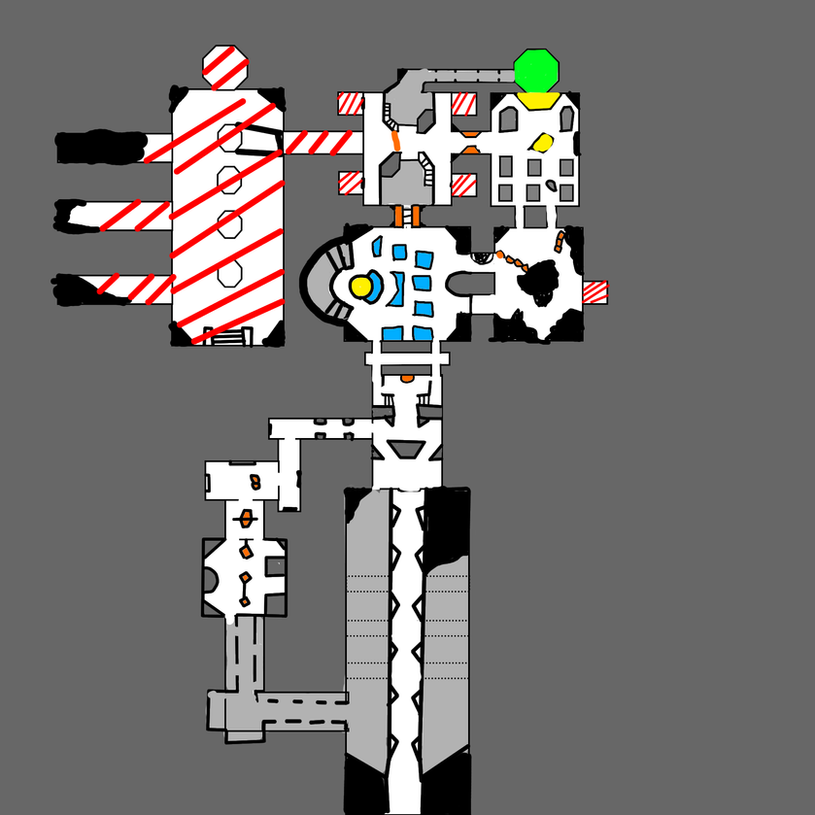DEVON GRITTON
Cognition
Cognition purpose
Cognition was originally part of a design test performed for Great Ape Games for the Lost Wilds , a narrative driven survival horror game. I then decided to pursue this further and iterate based on the feedback I received as well as feedback received via external playtesting.
The player approaches via a ruined road, filled with debris and signs of previous visitors, in an area abandoned for an unknown time. Inside the facility, liminal spaces and sightlines make the environment feel grand and overwhelming, leaving players feeling exposed and out of their league. As they explored, they uncovered signs of experiments and a large monitoring station gathering data. The final area contrasts previous zones, designed as an open arena where the player must solve a puzzle to reactivate the generator and escape the facility.
Moodboards and References
A series of moodboards were created, drawing inspiration from existing Lost Wild media to establish a foundation for a believable game environment. These were combined with environmental moodboards from games like Dead Space and Alien: Isolation, among others, to serve as a frame of reference when designing the blockout for the horror spaces.

Gameplay Moodboards
Gameplay moodboards were created for each section to capture distinct feelings, shifting from eerie exploration to a high-pressure environment with active threats. This culminates in a sense of tension and uncertainty as players must expose themselves to solve key puzzles and progress into the facility.
Pacing and Flow
To fit the test duration, the level will follow a semi-linear flow with a three-act structure. The first act focuses on Setup/Exploration, where players can freely explore with low risk. This transitions into a Tension/Uncertainty phase, where players begin to question their decisions, feeling the fear of potential danger. The final act rewards players with a Release of Tension, where they unlock a new area through exploration and puzzles, finding a moment of safety before the cycle begins again.
Level Beats
-
The player starts in an open forest valley clearing where they stumble upon an entrance to an abandoned facility.
-
The player enters the facility but is trapped by a cave-in, they must delve deeper
-
The player sees a shocking event filling them with uncertainty
-
They gain access to the research labs and discover the facility has been abandoned
-
They find that something may have escaped
-
They find a keycard and can progress into the lower levels
-
They find that they need to restore power to the facility to continue
-
Once the power is back, they progress forward only to find that something is coming to get them.
Node Diagrams
I created 3 separate flow layouts to explore for the level to decide at an early stage. which layout flow would be most appropriate to create a level fit for a survival horror experience based on the test parameters. I explored Linear, Semi Linear and Open style approaches considering how best level flow would function in each case. I chose a desired approach for each area and then pursued them further via the use of Top Down Plans.
Exterior
Design with an open flow with multiple flank routes and alternate paths converging on a key puzzle area. The intention was to provide ample room for players to navigate the environment whilst introducing the fear of open spaces as key geometry will help obscure sightlines to create a fear of the unknown and a desired to get inside to a more enclosed space
Interior
The Interior labs were designed with a more linear flow favouring authored encounter rooms with pre-set puzzles and paths. This was partly due to the time constraints of the test being around the 15 hour mark but also to effectively design more compelling environments by controlling the Entrance and exit directions of the player
Puzzle Room
The Puzzle room was designed to be more open planned to accommodate for the future integration of an enemy presence allowing the player a free form approach to solving the rooms puzzle elements
Lighting
To improve the horror factor, I decided for the level to be set at Night on a full moon, which restricts the user’s visibility whilst still offering ample visibility in the outdoors without the need for a flashlight or similar mechanic.
Setting the level at Night is also for a psychological reason as players will want to be stealthier to not wake any of the potential enemies in the area.

Emissive Lighting
Emissive lighting was used to help create a vocabulary with the player, red helping to signify no entry and danger, while green would be that access is granted and something is interactable.
The juxtaposition of the default light colour combined with harsh red emissive lights helps set the atmosphere of an abandoned facility whose power is hanging on by a thread.
Light function materials were used to create varying levels of flickering lights, enhancing the environmental storytelling. Broken lights feel more believable in an abandoned facility, while flickering lights build uncertainty, grabbing the player’s attention and making them question what caused the disruption.
Top Down Plans
Top down plans were created from the selected node based designs. These were then refined and iterated upon to outline verticality, key structures. objective locations and landmarks whilst considering player visibility with predicted sightlines and determining the optimal level flow to fit concisely with the movement mechanics present within Kill Crab such as using a dash, double jump, ground slams, booster jumps and minecart riding to traverse the level in fun and creative ways.
Environmental Storytelling
A series of moodboards were created, drawing inspiration from existing Lost Wild media to establish a foundation for a believable game environment. These were combined with environmental moodboards from games like Dead Space and Alien: Isolation, among others, to serve as a frame of reference when designing the blockout for the horror spaces.
Motivating Movement
Level Layout and pacing was design around the pillar of motivating movement subtly encourage the player to presson with their journey towards the hear of the facility

Exterior Zone
The initial forest features long sightlines and multiple paths, each with unique advantages. The reed route offers cover but exposes players near swamp patches, the central path is direct yet risky, and the high ground provides an overhead view for flanking threats.
Interior Labs
The facility interior features branching paths, allowing for nonlinear exploration that empowers players while creating unease. These paths also provide space for enemies to hunt, increasing the potential danger to the player.
Final Puzzle Area
The final area features three levels of verticality, designed as a time-sensitive puzzle where players must avoid an active enemy while solving stationary puzzles that expose them. Providing space to flank, rotate, and retreat to safety is crucial for this section
Blueprints Exterior
In the test blueprints, I focused on key interactive puzzles detailed below. Where possible, I linked them to functions within a single Blueprint Interface, BI_InteractInterface, for efficiency, avoiding multiple interfaces or a casting method.
I designed the first puzzle to be simple and familiar, allowing players to focus on exploration and adapt to their environment before facing the unknown
Blueprints Interior
After navigating the facility, players must retrieve a keycard from the corpse they saw dragged away earlier, granting access to the lower levels. This foreshadows new environments and greater dangers ahead.
Blueprints Final Stage
For the final scare puzzle, players must reactivate the facility's emergency power to unlock its mechanical doors. Turning a valve in the open creates tension, as the lengthy interaction leaves them exposed to potential threats.
Testing and Iteration
After confirming with Great Ape Games, a playtest document was sent to 6 candidates to gather feedback and refine level legibility. The test also assessed puzzle difficulty and clarity, providing crucial insights for improvement before submission.
Level Feedback
Below you will find a bullet point list of elements that were addressed in the linked playtest document as high-level points to iterate upon:
Improving the storytelling for the sewer area
Adjusting functionality of valves, making them stop when complete
Improve signposting of power cables to the valve
Improve sightlines to elevator
Adjust Door functionality
Improve Storytelling of section after the maintenance room
Add fade to black on cinematics
Future Iteration Targets
To enhance the level in future iterations, I would like to address the implementation of audio, notably implementing ambient tracks and audio stingers for set actions, to further emphasize the horror aspects of the level.
I would like to rebalance the lighting for it to have less blue fog and more ambient darkness, I feel like the blue lights will make players feel more at ease, whereas a darker setting will make them feel more cautious due to the lack of visibility. I would also like to address player feedback from the more claustrophobic areas, adding slightly more guiding light to help players locate their entry and exit points.
I would also like to address the level optimisation and hierarchy structure, as I feel this could be streamlined more to accommodate the workflow of multiple designers, notably setting up External Actors to avoid merge conflicts if the level is to be integrated into Perforce.
Add more nonlinear exploration routes and alternate paths to objectives to reward the player for exploring and improve the replayability of the level, as it will seem grander from a player's perspective as they would have a fear of missing out on the content.
I would like to investigate implementing a crouch mechanic to add shortcuts and restrictive vent paths to the level, adding more verticality to the rooms, allowing them to stealth beneath enemies instead of being forced to go around them, offering more player choice.




































































